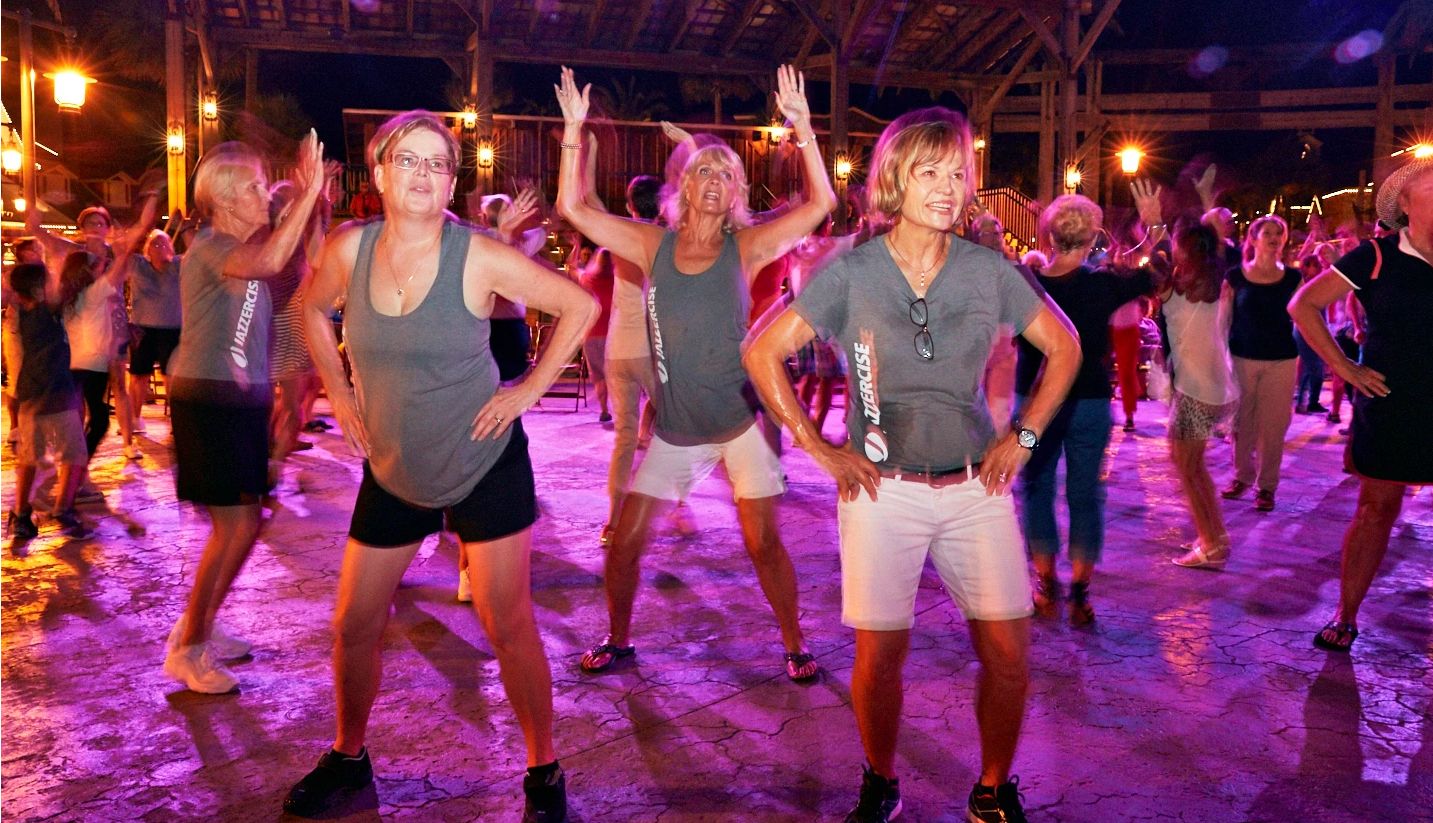AARP Hearing Center
- right_container
- Health
- Money
- Work & Jobs
- Advocacy
- Social Security
- Medicare
- Caregiving
- Games
- Travel
- More...
- Entertainment & Style
- Family & Relationships
- Personal Tech
- Home & Living
- Auto
- Staying Sharp
- Podcasts
- Videos
The Hay House
About
One of Georgia’s most historic houses and distinguished structures, the Johnston-Felton-Hay House in Macon was declared a National Historic Landmark in 1974. Construction began in 1855 and continued into 1859. The House was built in the Italian Renaissance Revival style, a marked contrast to the Greek Revival architecture of the antebellum period.
The 18,000-square-foot mansion spans four levels and is crowned by a two-story cupola. Commissioned by imaginative owners and constructed by the most skillful workers of the time, its technological amenities were unsurpassed in the mid-19th century. When constructed, the now historic house had hot and cold running water, central heat, gas lighting, a speaker-tube system, in-house kitchen, and an elaborate ventilation system.
The Hay House is constantly undergoing research and restoration, while remaining open to the public, thereby showing visitors interesting and informative procedures. It is chiefly characterized by arches and curves, as opposed to the Greek Revival style which is composed mainly with straight lines. Symmetry is also fundamental to this style. The central block of the house is flanked by two wings which are identical, at least from the exterior. The two-story octagonal cupola gives the house a sense of vertical lift. The cupola serves as part of the ventilation system, acting as a chimney which helps to draw the hot air up and out of the house.
AARP Events for Riverton
-
Featured Event
Webinar: Intro to Social Media
Thursday, Feb 12, 2026 at 12:00 p.m. CT
Zoom
Online Event
-
Featured Event
Webinar: Facebook
Thursday, Feb 19, 2026 at 12:00 p.m. CT
Zoom
Online Event
-
Featured Event
Webinar: Instagram Basics
Thursday, Feb 26, 2026 at 12:00 p.m. CT
Zoom
Online Event

with Automatic Renewal
- Immediate access to your member benefits
- Discounts on travel and everyday savings
- Subscription to AARP The Magazine
- FREE second membership
































































