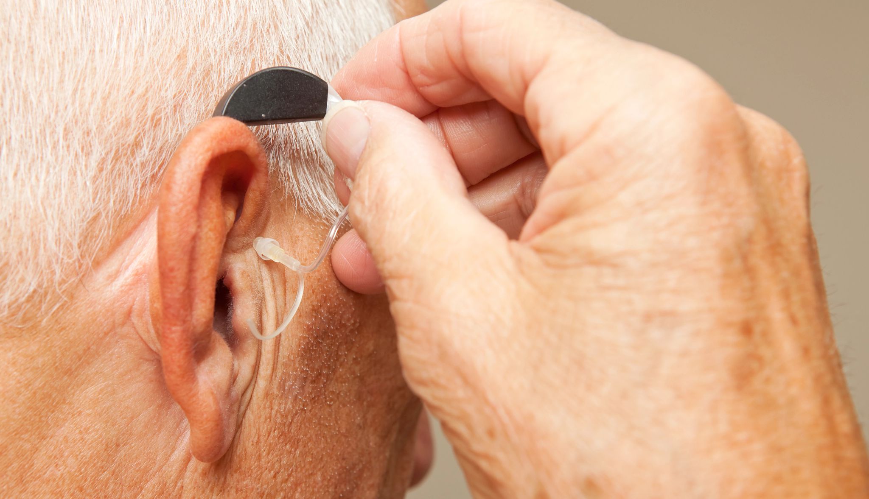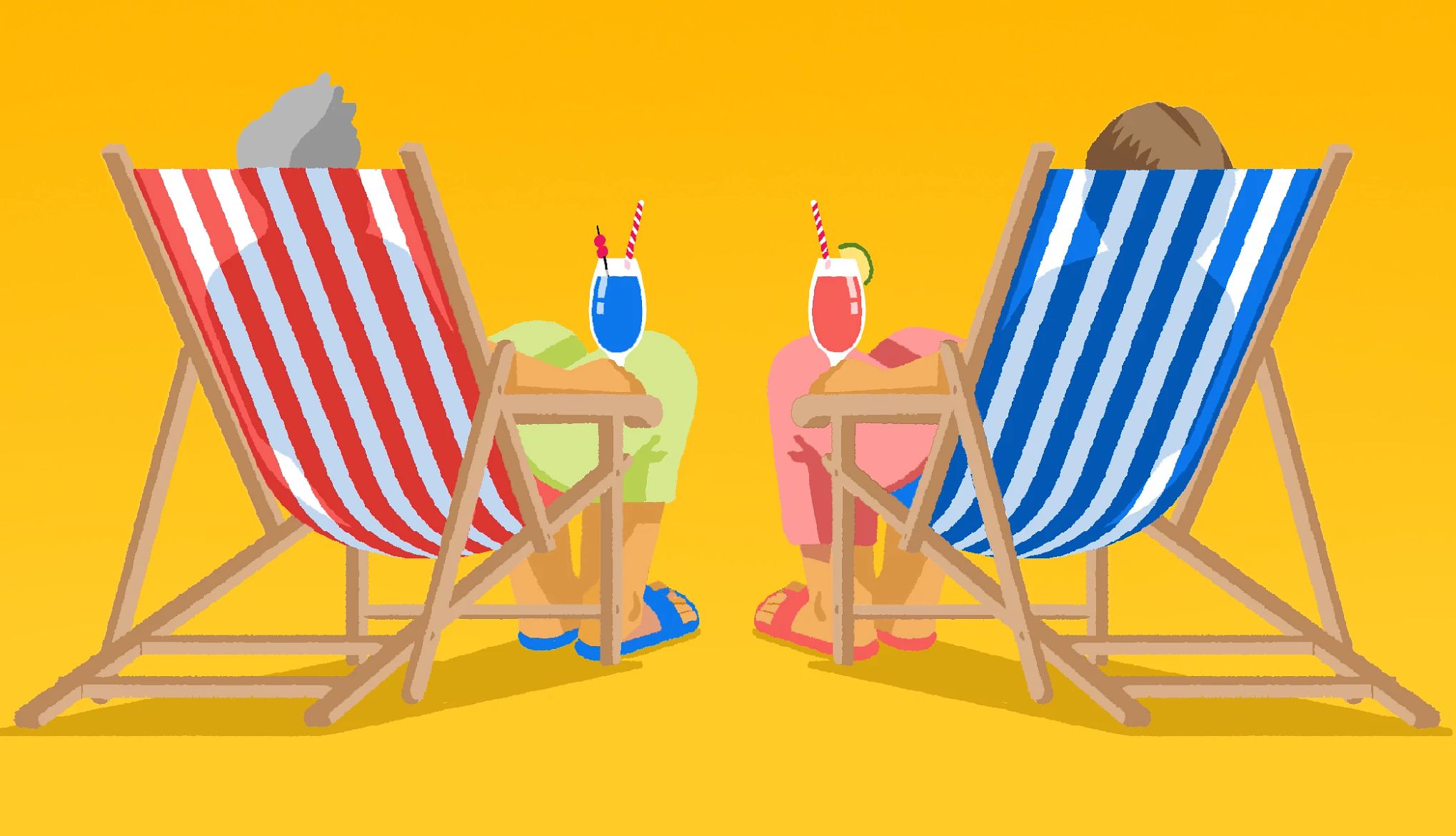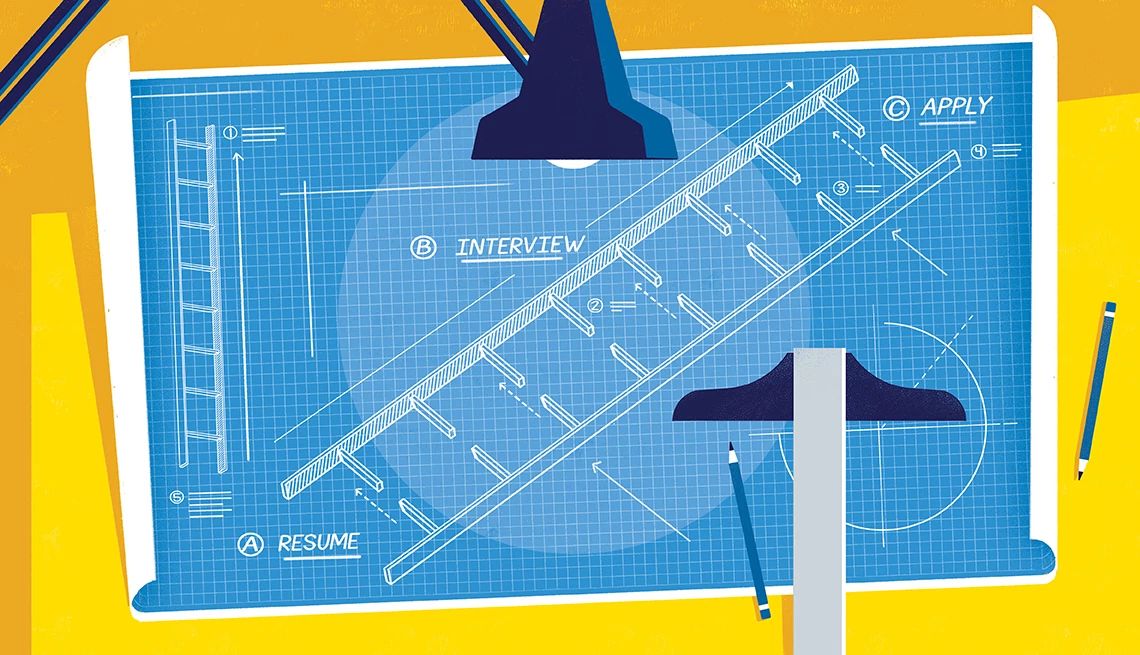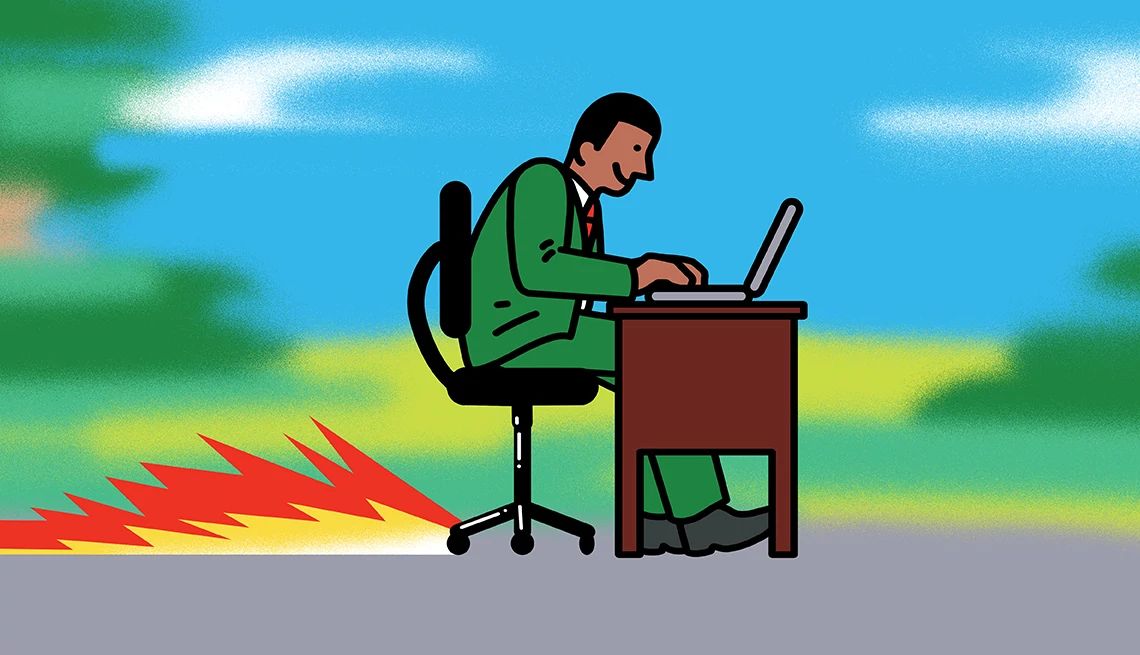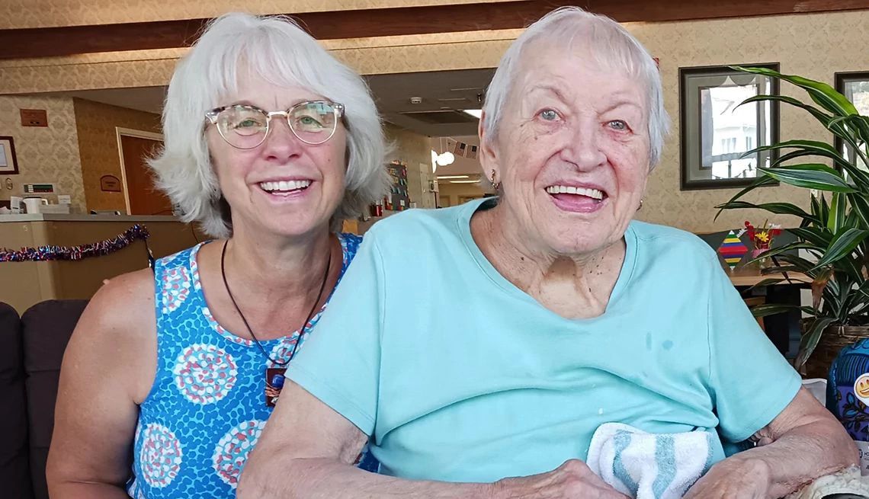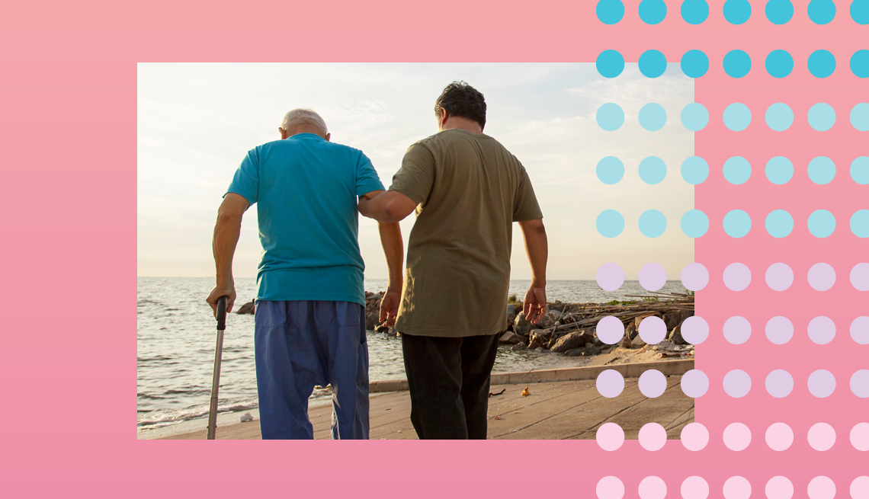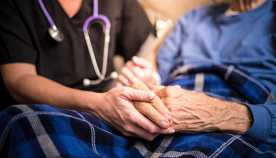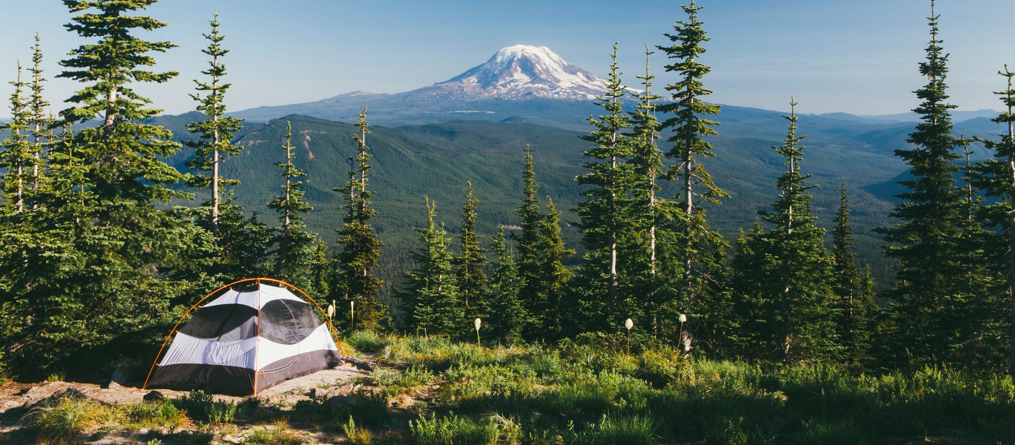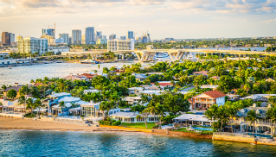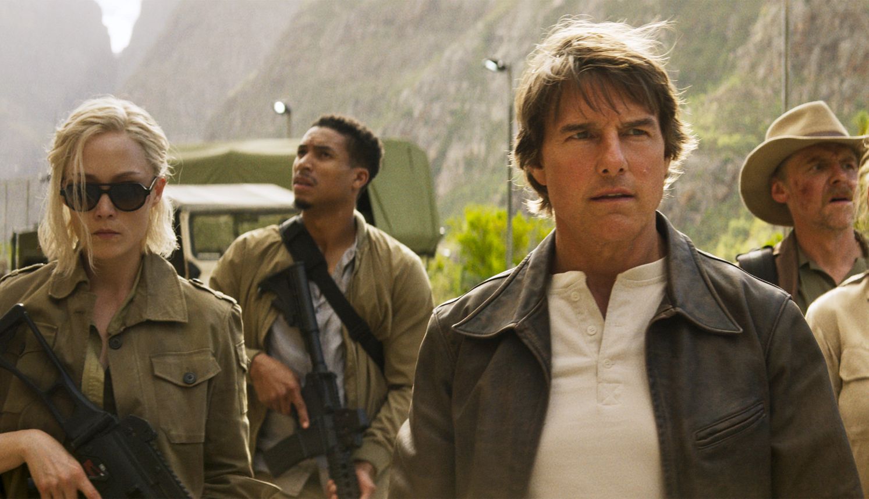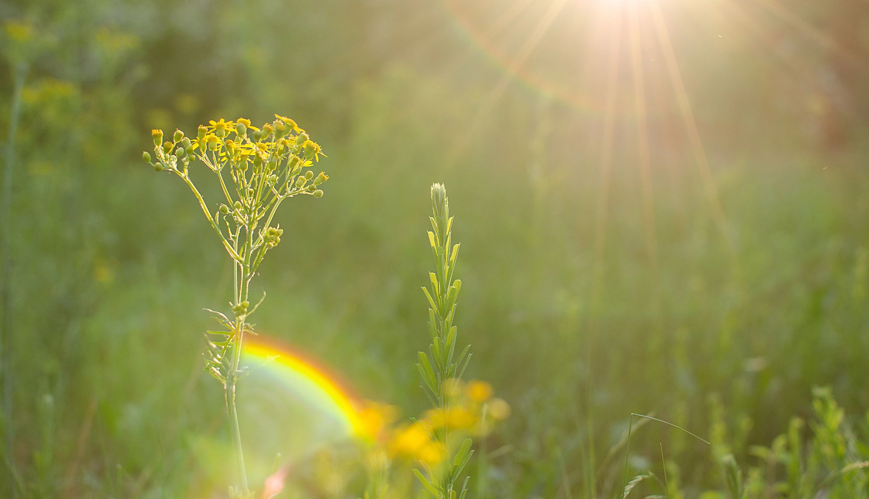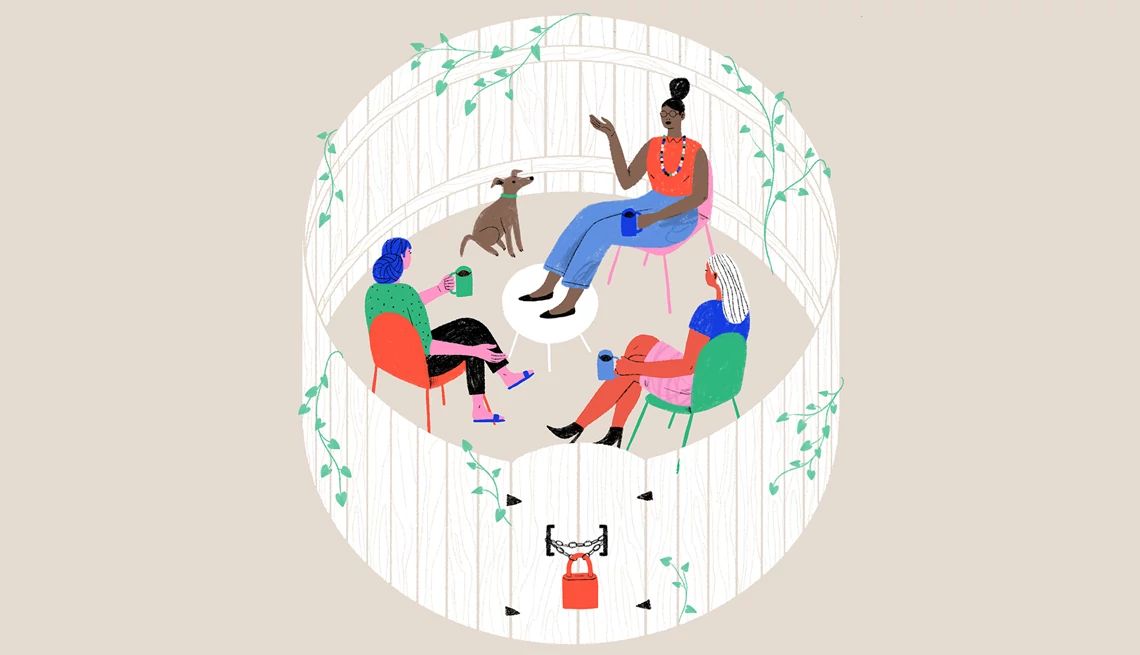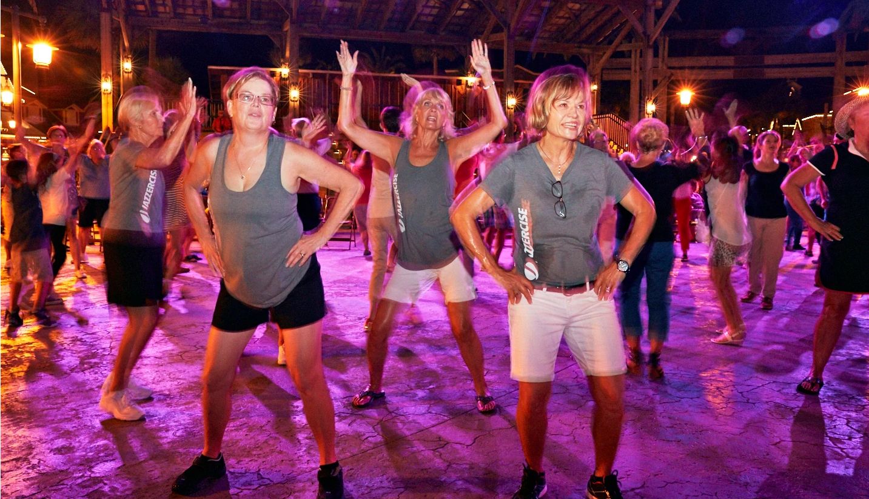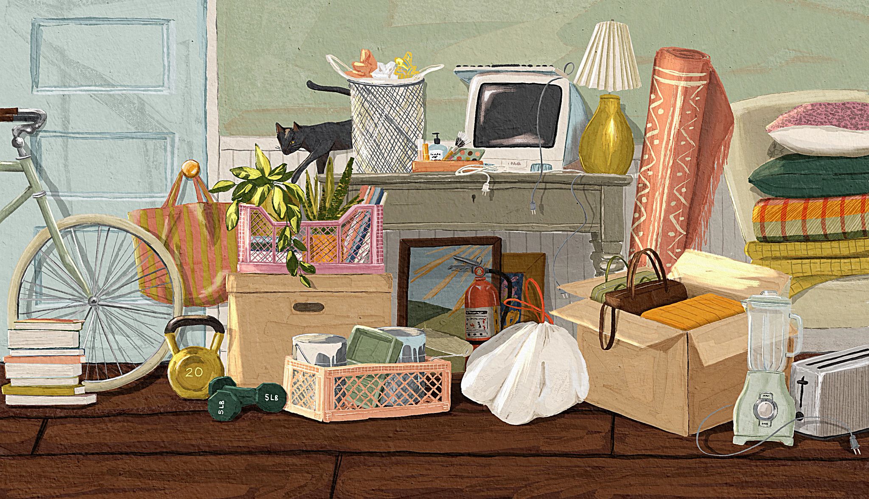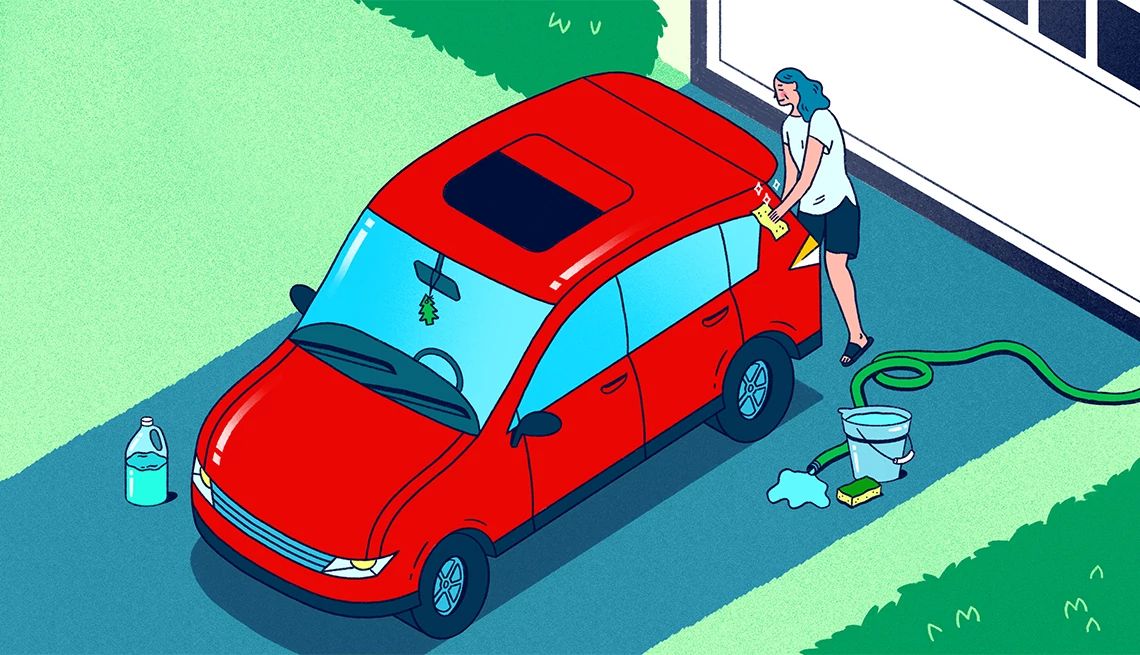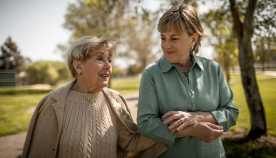AARP Hearing Center
- right_container
- Health
- Money
- Work & Jobs
- Advocacy
- Social Security
- Medicare
- Caregiving
- Games
- Travel
- More...
- Entertainment & Style
- Family & Relationships
- Personal Tech
- Home & Living
- Auto
- Staying Sharp
- Podcasts
- Videos
Elkin's Resort On Priest Lake
In the early 1930's Ike Elkins loaned money to two developers to build a hunting and fishing camp. When they defaulted on the loan, Ike took over the project and began to build Elkins Resort in 1932. The men who were hired to build the cabins and lodge were paid only with room, board and clothing. The first cabins built were the creek side cabins. These structures were frame, rather than log structures and the workers lived in at least some of them while they were building the rest of the resort. Cabin 7 was used as a cookhouse for the workers. The construction of the remainder of the cabins and the lodge were built with cedar logs. The original roofs on all the cabins and lodge were cedar shakes. At present, most of the cabins have been converted to metal roofs, with the exception of the lodge, which has a cedar shake roof.
Lodge and lodge area: The lodge originally housed a check-in area, a bedroom for the owners, four sleeping rooms (which are now the bar), each with a door and window facing the lake. The lodge also housed a small store and dining area, fountain style lunch service, and a kitchen to handle a small dining service. A small washhouse stood behind the lodge with separate bath and toilet areas for men and women.
In the 1980's, the walls in the bar portion of the lodge were restructured, as the logs in the walls at that time were short and unstable from the original sleeping room configuration, and there were also many doors on the lake side of the bar. Logs from an old log ice house that was no longer usable at the resort were used for the reconstruction. During reconstruction of the walls, the floor and roof of the bar area were left in place, with log abutments temporarily keeping the roof intact. The logs were hand planed and stained to match the existing bar walls and ceiling.
A two-story apartment building was erected behind the lodge, where Ike and Sue Elkins resided, along with some employees. This structure later burned to the ground in 1970. Very few photographs exist from the days prior to 1970, when the apartment building burned with most of the documents.
Structured roads in the resort were not prevalent in the early days, and individuals were allowed to park their vehicles wherever they chose, including in front of the lodge. The pathway running in the front of the cabins was still used by vehicles previous to 1984, when it was blocked to guest traffic.
It is unknown when the first breakwater was built. There were several docks with open slips in the beginning years of the resort. Small fishing boats were provided for cabin guests, and a gas facility was present on land. The land gas facility was improved in the late 1980's with an above-ground tank and cement containment structure to comply with new requirements. A walking bridge was in existence from the side of the lodge to the south beach area, which deteriorated and removed at some point in time. A USFS built walking bridge now connects from the resort area to the south beach and hiking trails to Lakeview Mountain and Kalispell Bay.
The original cabins had no plumbing, hence no bathrooms. Bathrooms were either incorporated into the original structure of the cabins or added onto them at some point in time. Many of the lakefront cabins had sleeping porches within the cabin structure which were later enclosed. The original electrical power source was a power plant (now Cabin 4), which generated minimal electricity from Reeder Creek. Guests in the 1960s were allowed to add on to the cabins as they saw fit. This is the reason why all cabins are a little different.
AARP Events for Talisheek
-
Featured Event
Feel-Good Fitness: Gentle Aerobic Workout
Thursday, Feb 5, 2026 at 10:30 a.m. CT
Zoom
Online Event
-
Featured Event
Feel-Good Fitness: Gentle Aerobic Workout
Thursday, Feb 12, 2026 at 10:30 a.m. CT
Zoom
Online Event
-
Featured Event
Feel-Good Fitness: Gentle Aerobic Workout
Thursday, Feb 19, 2026 at 10:30 a.m. CT
Zoom
Online Event

with Automatic Renewal
- Immediate access to your member benefits
- Discounts on travel and everyday savings
- Subscription to AARP The Magazine
- FREE second membership




